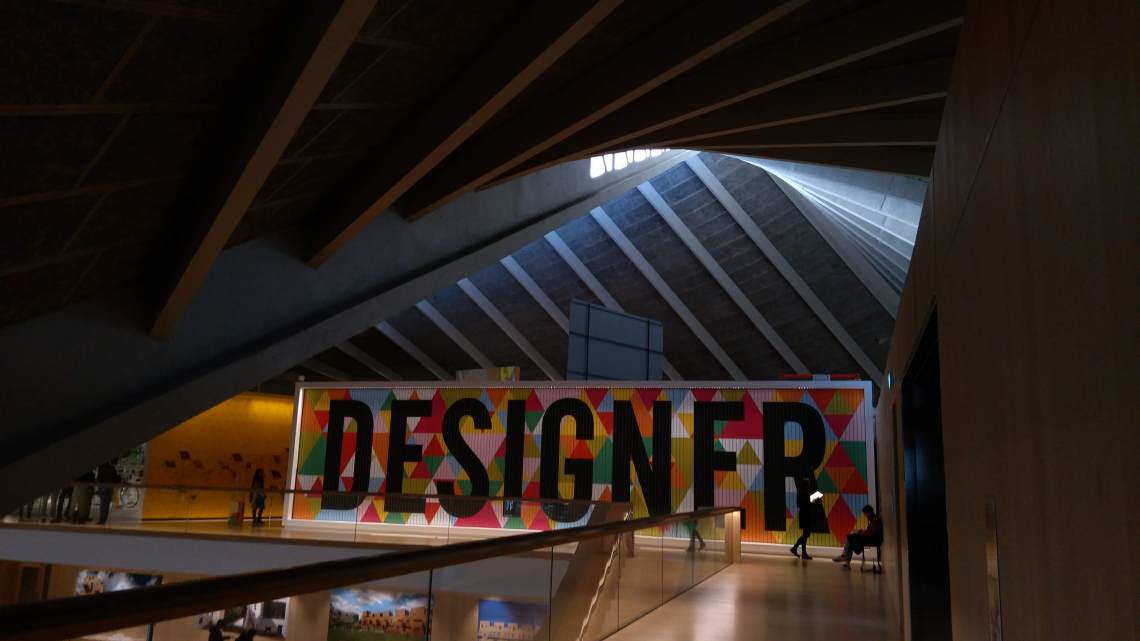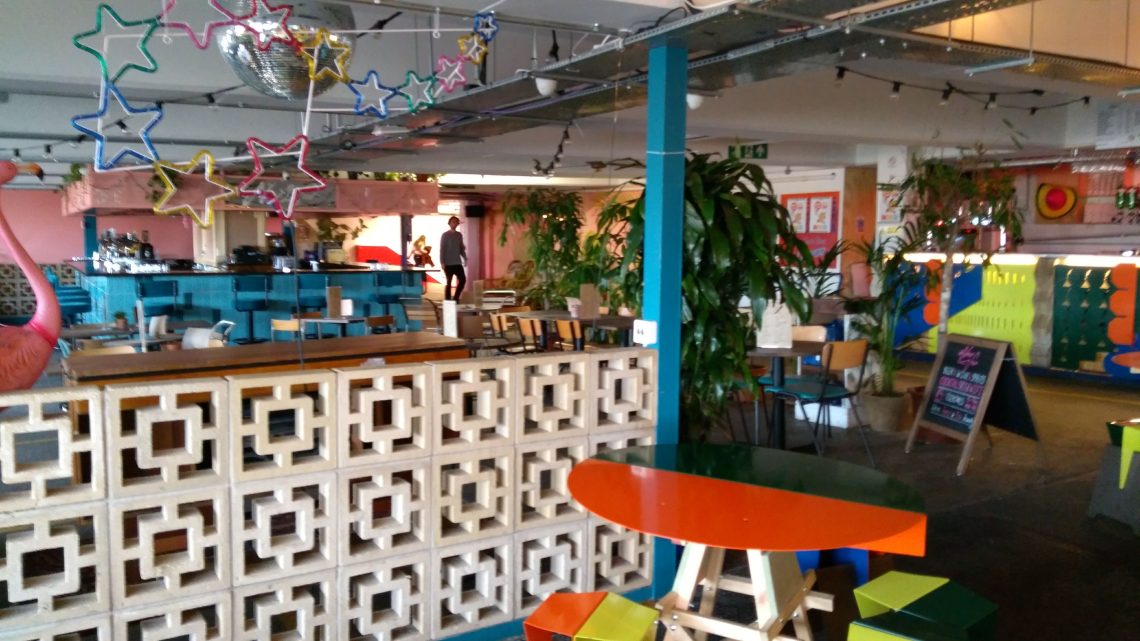Semester 2 has just kicked off with a cross-atelier trip where we were joined by Atelier 1 and Studio 4 to London to visit practices and projects in the capital. Many of these practices operate outside of conventional architect practice, either working in the (limited) public sector, or using unconventional methods of practice. Below is a brief outline of our itinerary.
Design Museum (OMA)
 We started our trip with a visit to the Design Museum which included the exhibition: “Peter Barber: 100 Mile City and Other Stories”, the highlight of which for me was Peter Barbers Manifesto, which concisely summarises the practices work and the political context in which it sits. The manifesto is a key proponent of the Praxis 2 module of the 5th Year course. Also on display was the Home Futures exhibition and Designers in Residence 2018: Dwelling.
We started our trip with a visit to the Design Museum which included the exhibition: “Peter Barber: 100 Mile City and Other Stories”, the highlight of which for me was Peter Barbers Manifesto, which concisely summarises the practices work and the political context in which it sits. The manifesto is a key proponent of the Praxis 2 module of the 5th Year course. Also on display was the Home Futures exhibition and Designers in Residence 2018: Dwelling.
The Grade II* listed building in Kensington was reopened in 2016 after refurbishment works planned by OMA Architects, making use of the dramatic and impressive ceiling.


_________________
The Barbican
Our hotel in London was near the Barbican. I always find an excuse to wander around it anyways. A concrete jungle, in the best sense of the term.

_________________
Peckham Library (Aslop and Stormer)
Peckham Library won the Stirling Prize in 2000. It was great to wander around the building to see how its held up in the time since. Its interior spaces have aged well and are sensitively designed for its purpose as a library, although from the exterior, it very much looks like a millennium project.

_________________
Peckham Levels
We were afforded a tour around Peckham Levels by one of its organisers, who showed us around the studio and community spaces that occupy the former carpark. The project was proposed by Make Shift and Carl Turner Architects in 2015.


_________________
Peter Barber Architects
After visiting the Design Museum to see the exhibition, later on the trip we met up with Alice from Peter Barber Architects at their office, who spoke about how the office works and showed us some examples of recent projects. It was great to see how the ethos of the office helps to drive and determine the architectural output and understand the funding mechanisms the practice uses.
_________________
Something & Son / Peckham Palms
Andy from Something & Son discussed how the practice stay involved in their projects, setting up companies and taking on shares for an extended period to help manage the transition between building opening and its bedding in period with an example of Peckham Palms. The project also highlighted potential difficulties stemming from a lack of officially certified architectural status and negotiations between different consultants.
_________________
V&A Museum
We were given a tour of the RIBA / V&A exhibition: “6 Radical Experiments in Social housing” in the architecture section of the V & A museum by Rory Hyde. The exhibition explores 6 case studies of social housing, with drawings, photos, diagrams and quotes of the projects.
_________________
East Architects
Judith from East Architects spoke to us about how the practice works and gave us a tour of the office, discussing some of their ongoing projects and competition entries and demonstrating how projects are developed through physical modelling.
_________________
The Decorators
The Decorators are a mutli-disciplinary team who approach design from very different means than conventional architecture, integrating interviews, discussion and art amongst others as key to the design process of the spaces within London in which they work.
_________________
Goldsmiths Centre for Contemporary Art (Assemble)
We visited the new Goldsmiths CCA (Centre for Contemporary Art), an interesting retro-fit of an existing building. The building features a series of slightly unusual textures which elevates the spaces: cement particle boards stained blue and salmon, steel beams painted gold, pipework painted blue, exposed brickwork and tiling.





Reblogged this on SHU_Architecture / Exchange.
LikeLike